2019 XAUAT-PoliMi ERASMUS+, Sino-Italian Double Master Degree and Joint Heritage-Led Design Workshop: Rural Revitalisation
2019西建大-米理 ERASMUS+中意双学位联合遗产设计工作营: 乡村振兴
Workshop Report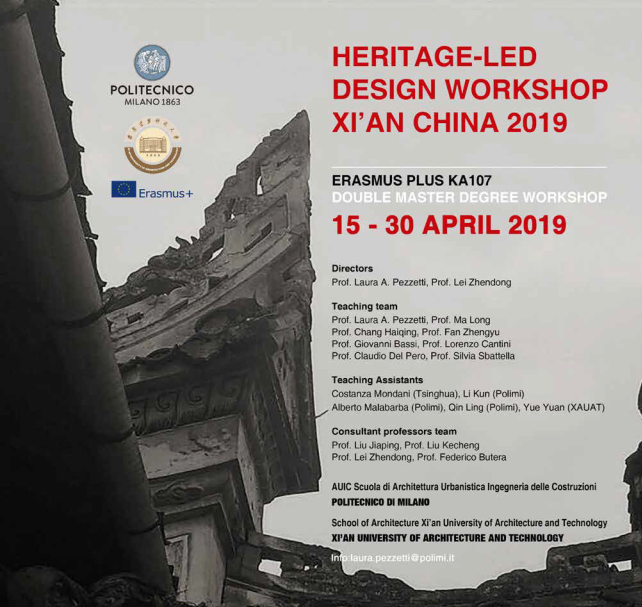
Background information 背景信息
The Sino-Italian Joint Design Workshop between the School of Architecture of Xi’an University of Architecture and Technology (XAUAT) and the AUIC School of Architecture of Politecnico di Milano (PoliMi), is based on the cooperation framework of the Double Master Degree (DMD) between the two Universities. It is held every year in Xi’an since 2015. As every year, the venue of the Workshop is the Jia Pingwa Art Gallery, a Cultural Revolution building in the XAUAT Campus, rehabilitated by Prof. Liu Kecheng.
The 2018 Workshop launched the topic of preservation, design enhancement and revitalisation of Fenghuang ‘Historic Famous Cultural Town’ (Shaanxi), where Chinese and Italian professors, young teachers and students cooperated in a multi-scalar approach to the relevant topics exemplified by the Fenghuang case study.
This year, the Workshop in China has been concentrated in 16 days and has deepened what has been proved to be the more strategic urban-rural part of the settlement. This representative area contains multiple paradigmatic issues affecting rural towns: heritage buildings conservation, reuse and enhancement; lacunae in the historic fabric; requalification and energy retrofitting of modern buildings; public space and facilities; new sustainable development integrated with landscape protection and enhancement. The research team is also engaged in trying to realize some prototypes to showcase intervention and good practice for the town’s harmonious revitalisation.
西安建筑科技大学建筑学院与米兰理工大学建筑学院建筑遗产保护联合设计工作营(以下简称中意联合工作营),基于西安建筑科技大学和米兰理工大学硕士双学位合作框架,自2015年起每年举办。今年工作营的地点仍然选择在线建筑科技大学贾平凹艺术馆,这是西安建筑科技大学内的一处近代文化遗产,由刘克成教授负责修复改造。自今年,工作营也承担欧盟资助的两所大学之间的学术交流项目“Erasmus+Ka107”的相关活动,该项目将资助西安建筑科技大学与米兰理工大学之间博士生、教授和工作人员的学术交流活动,以开展联合教学和研究。
自2018年的双学位工作营,开启了凤凰历史文化名镇的保存,设计与振兴研究工作,中意之间的教授与年轻学者,学生相互合作,以跨尺度的方法,对相关课题进行了研究。
今年工作营被集中到了16天,同时也被集中到更有策略代表性的地块。在这一区域,有各种具有代表性的模式化的问题,例如,遗产建筑的保护更新问题, 历史肌理中的空地,现代建筑能源改造与性能提升,公共空间与基础设施,与景观保护利用结合的新型可持续发展策略等。研究团队同时也致力于探索新的建筑原型去展示古镇和谐振兴过程中的新建筑介入策略。
Teaching Team 教学团队
Workshop Directors: Professors Laura A. Pezzetti, Ma Long.
Teaching Team: Professors Laura A. Pezzetti, Ma Long, Lorenzo Cantini, Claudio Del Pero, Giovanni Bassi, Silvia Sbattella, Chang Haiqing.
Teaching Assistants: Alberto Malabarba (PoliMi), Li Kun (PoliMi), Qin Ling (PoliMi), Costanza Mondani (Tsinghua), Yang Siran (XAUAT), Yue Yuan (XAUAT), Hao Haizhao (XAUAT), Maria Giulia Atzeni (PoliMi).
Consultant professors team: Professors Liu Jiaping, Liu Kecheng, Lei Zhendong, Wang Shusheng, Xiao Li, Yang Liu, Chang Haiqing, Fan Zhengyu.
工作营协调人: Laura A. Pezzetti, 马龙.
授课教师团队: Laura A. Pezzetti, 马龙, Lorenzo Cantini, Claudio Del Pero, Giovanni Bassi, Silvia Sbattella, 常海青.
助教团队: Alberto Malabarba (PoliMi), 李焜 (PoliMi), 秦岭 (PoliMi), 杨思然 (XAUAT), 岳圆(XAUAT), 郝海钊 (XAUAT), Costanza Mondani (Tsinghua), Maria Giulia Atzeni (PoliMi).
顾问教师团队: 刘加平, 刘克成, 王树声, 雷振东,肖莉, 杨柳, 常海青, 范征宇.
Teaching Programme / 教学进程
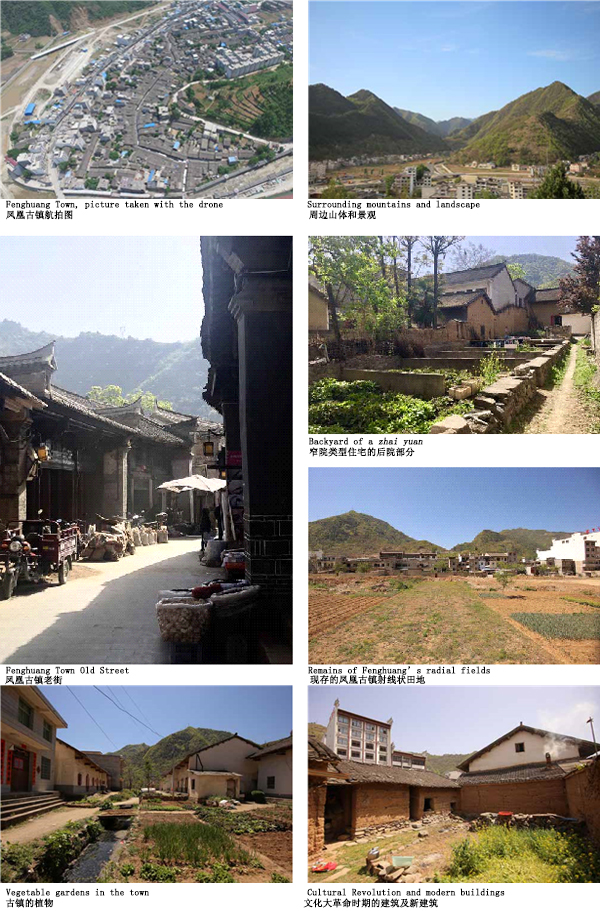
The Workshop consisted of three interrelated spheres: survey phase; design work and workshop activities; lectures. The schedule is described hereafter:

Survey at Fenghuang 凤凰古镇的调研
The survey continues to deepen the previous year workshop, selecting the restricted area-problem above mentioned, where the four different groups chose one of the proposed topics.
The four different topics are:
1. Heritage buildings’ conservation, reuse and design enhancement;
2. Lacunae in the historic fabric, public space and facilities;
3. Requalification and energy retrofitting of modern buildings, public space and facilities;
4. New sustainable prototypes for development integrated with landscape protection and enhancement.
调研继续深入去年工作营的工作,如前所述,选择有限的问题集中区域,被分为四组调研。
这四个不同的主题分别是:
1. 文化遗产建筑的保护,再利用与阐释设计
2. 历史肌理中的空缺部分,开放空间与基础设施
3. 现代建筑性能提升与能源改造
4. 与景观保护及设计结合的新型可持续性的建筑原型探索。
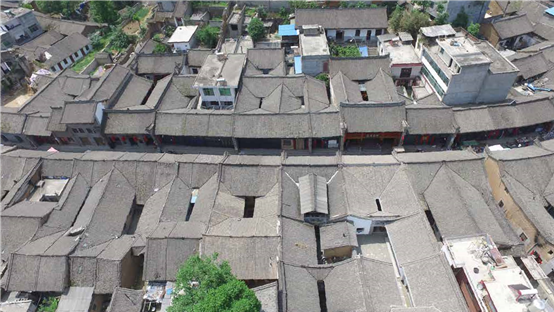
In the evening, students drew up the geometrical, material and morphological survey, preparing and updating basis for next day fieldwork.
During the evening professors also discussed with students the outcomes of the survey phases and the students’ understanding of the study area, giving them suggestions to improve their re-drawing.
晚上,同学们汇总调研信息,为第二天的继续调研做准备。教授也和同学们讨论初步的调研成果,鼓励同学们通过调研去了解场地,并为重绘提供指导意见。
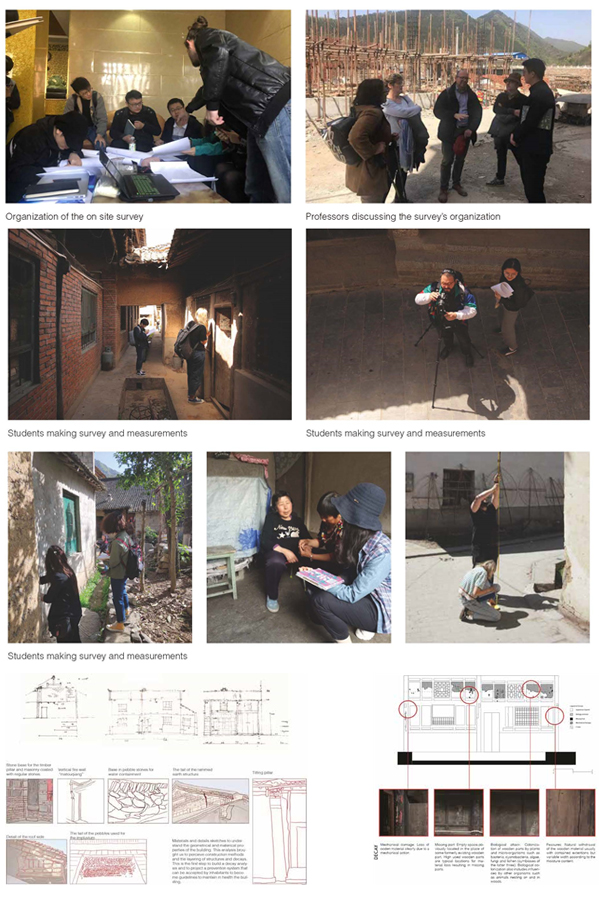
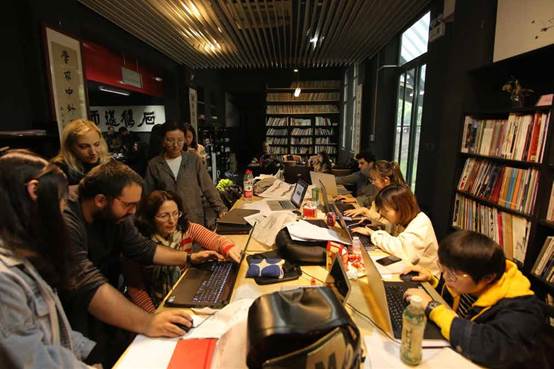
After the survey the four groups made a in-depth presentation of the knowledge project and started to define the themes and the intervention strategies. Professors Pezzetti, Ma Long, Chang Haiqing, Cantini, Bassi, Sbattella made their observations and critique. Some clear instructions emerged from the discussion to direct the next phase addressed to define an integrated strategy for both the old and the new, the architectural scale and the urban and landscape scales. Formal issues and revitalisation programmes were also jointly defined.
调研阶段结束后,四组同学进行了深入的汇报及反思,以确定其明确的设计及策略主题,pezzetti教授,马龙教授,常海青教授,cantini教授,bassi教授,sbattella教授表达了他们各自的观点。随着随后与同学们的不断讨论,各组的策略都逐步清晰,明确了整体的新旧更新策略,建筑及城市景观研究尺度等,为下一步工作打好基础。
Lectures 讲座
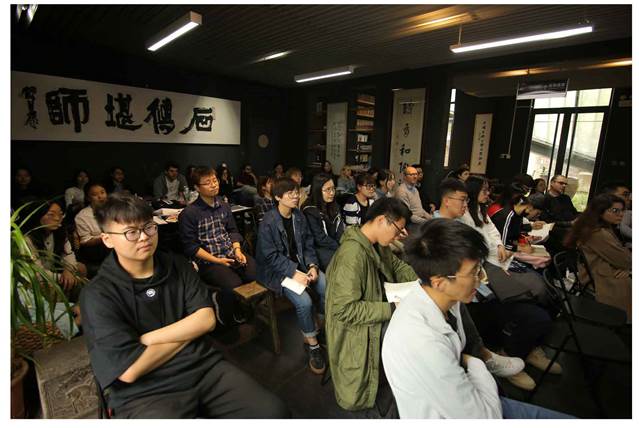
Lecture 1: Introducing survey and assessment
In order to prepare the fieldwork, the series of lecture started with Professor Lorenzo Cantini’s introduction to survey and assessment: “The Preservation Design Principles. Evaluating the Values of the Built Heritage through Geometric Survey, Historical Analysis, Materials and Decays Mapping”.
讲座1: 调研介绍
为了有效的进行田野调查工作,Lorenzo Cantini教授为大家带来关于 ‘保护设计原理之对建成遗产的评估,基于几何调研,历史分析,及材料破损情况制图’的讲座。讲座之后,全体工作营成员出发前往凤凰古镇。
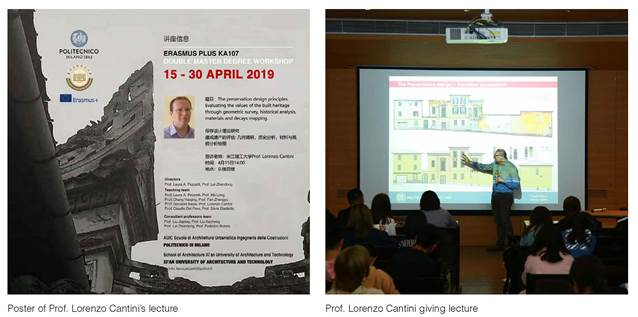
Lecture 2: The relation between the old and the new as a theme of architecture
In order to understand the relation between the old and the new as a specific theme of architecture, crucial to understand how settlements, building types and architectural language developed over time in a co-evolutionary process related to civilisation and culture, Professor Laura Pezzetti gave a lecture about the theoretical base for the urban meaning and design research background. The lecture was titled: “The Mutual Relationship between the Old and the New as Field of Knowledge for Architectural and Urban Design. Historic Space, Memory, and New Design”.
讲座2: 新旧关系作为一个建筑课题
为了更加深入的理解新旧关系作为一个特定的建筑学课题,建筑群体,建筑类型和建筑语言的研究对更新研究的意义,建筑语言的演进与文化文明演进的关系,Pezzetti教授为大家带来讲座: ‘新旧的相互关系作为建筑与城市设计知识的一个领域: 历史空间,记忆与新设计’。
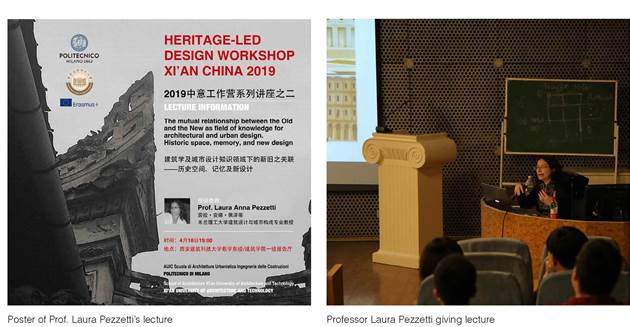
Lecture 3: Public Space
After the first presentation, to point out some issues related to public space design, Professor Silvia Sbattella gave us a lecture about “Public Space as a Palimpsest for Urban Regeneration: Historical Identity and Innovative Visions”.
讲座3: 公共空间
在第一次调研汇报结束之后,为了点出与公共空间设计相关的问题,Silvia Sbattella 为我们带来了讲座: ‘作为城市再生复写本的城市公共空间: 历史身份与创新愿景’。
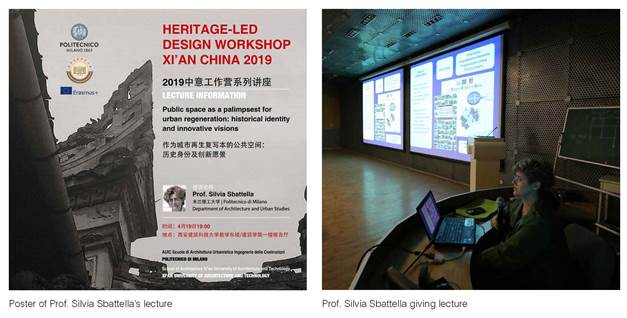
Lecture 4: Drawing and Architecture
How architecture is represented through drawings is also a long-established issue that influences how we observe reality through survey and interpret it in relation to our design vision. Professor Giovanni Bassi gave us a lecture about: “Architecture’s Topics in Some Reflections about Architectural Drawing”.
讲座4: 制图与建筑
建筑的制图表达是一个长期被讨论的问题,图面的绘制方式,反映了我们调研方式和思考方式,反应了我们如何在调研与设计之间建立起联系,如何建立起我们自己对设计的展望。Giovanni Bassi教授为我们带来报告: ‘反思建筑制图中的话题’。
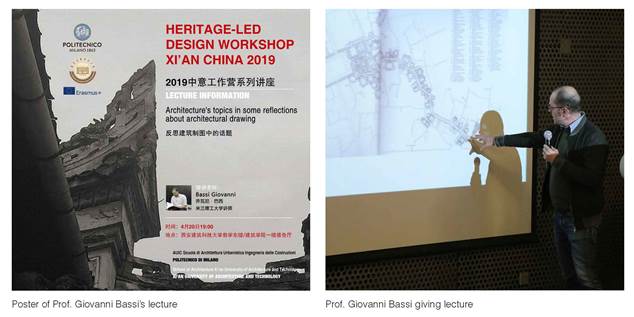
Lecture 5: Preservation and Heritage Vulnerability
Going deeper in analysing old and traditional buildings, Professor Lorenzo Cantini gave a lecture on: “The Path to Knowledge in Preservation Practice: Evaluation of the Structural Systems and Study on their Vulnerability”.
讲座5: 保存与建筑遗产的脆弱性
为了对老建筑进行进一步深入的分析,Lorenzo Cantini教授为大家带来讲座,’关于保护实践中的知识途径:如何对结构系的脆弱性进行评估’。
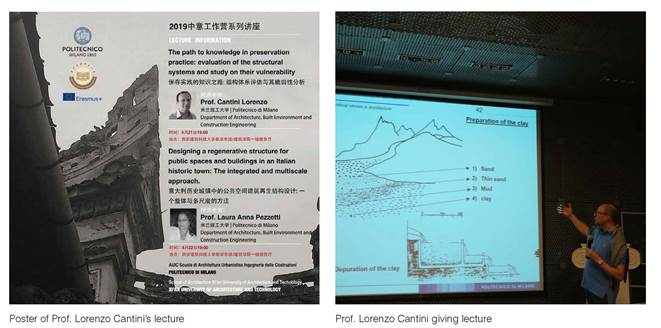
Lecture 6: A ‘Regenerative Structure’ for Heritage Contexts in a Multi-Scale Approach
A real case-study in an Italian historic town at both urban and architectural scale was introduced to help students to understand how to relate theory and design, multi scale approach and heritage preservation and enhancement through design-led approach. A system of preservation, reuse, re-design of both public spaces and building was therefore discussed. Professor Laura Pezzetti gave us a lecture titled: “Designing a Regenerative Structure for Public Spaces and Buildings in an Italian Historic Town. The Integrated
and Multiscale Approach”.
讲座6: 多尺度方法里的文脉再生空间结构
Laura Pezzetti 教授为大家带来讲座: 关于设计一个公共空间的再生空间结构,她分析了相关的意大利案例,如何结合不同适度的方式,形成整体的空间再生策略。一系列的多尺度分析方法相关的保护,再利用,公共空间与建筑再设计的构成的各种问题,因而被继续讨论。 Laura Pezzetti教授的讲座题目为,设计一个空间的再生结构,一个意大利城镇的具体研究,整体与多尺度的方法。
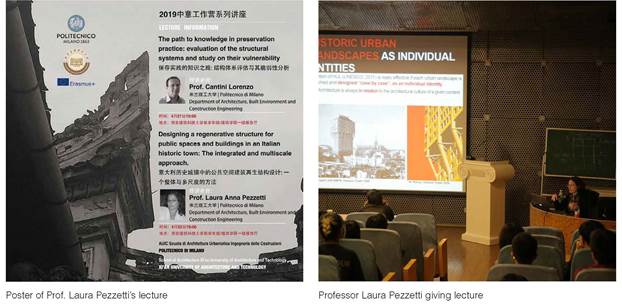
Lecture 7: Traditional Courtyard House Architecture and History
To deepen the understanding of both Italian and Chinese students about the Chinese cultural background and the courtyard house types, professor Ma Long gave a lecture on: “The Spatial Formation and Feature of the Chinese Traditional Courtyard House”.
讲座7: 传统建筑院落类型及历史
马龙老师为同学们做了关于 ‘中国传统庭院住宅的空间构成与特性’的讲座。
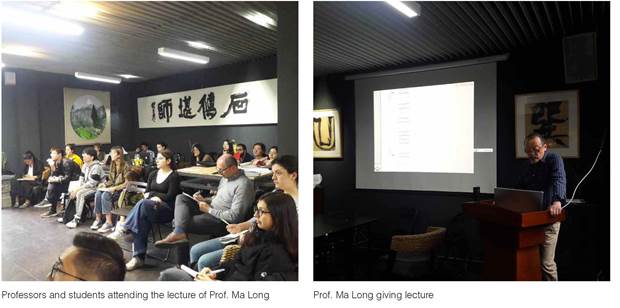
Lecture 8: Integrating Energy Strategy
Sustainability is an issue pertaining to both the old and new buildings, of course with different targets and degrees of expected performances and related strategies. Professor Claudio Del Pero started to introduce the main principles in the lecture: “General Introduction on nZEB + Design of Building Envelope + Building Energy Balance”.
讲座8: 整合能源策略
Claudio Del Pero教授为大家带来了关于近零能耗建筑,建筑外维护结构,以及建筑能耗平衡的讲座。Del Pero 教授从几个貌似绿色的建筑入手,深入浅出的引导大家认识什么样建筑是节能的建筑。
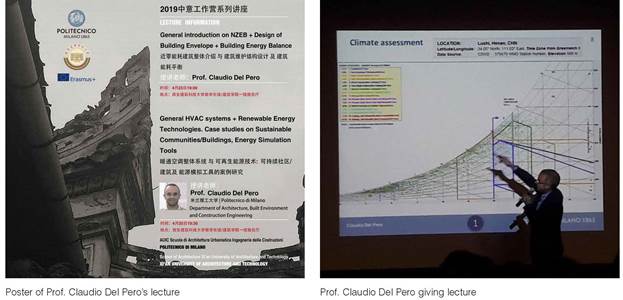
Lecture 9: Conservation Planning
Professor Xiao Li joined the Workshop and prepared a lecture about “Conservation Planning of Chen Lu: a Chinese Historic Famous and Cultural Town”, were she introduced the process of making conservation plan for Chen Lu Town from the perspective of both architecture and landscape. She also mentioned her work to prepare architectural renewal guidelines for the old town.
讲座9: 保护规划
肖莉老师展示了为历史文化名镇陈炉所做的保护规划。她介绍了保护规划中的工作重点难点。首先由于窑洞住宅分布普遍,难以从地形图中明确辨认,确定村落中住宅分布,明确保护对象成为工作的首要问题; 其次她展示了保护规划中对陈炉建筑特征和景观地景特征的分析; 最后她提到下一步的建筑更新设计导则,仍然是需要研究的部分: 如何将自上而下的设计导则与子下而上的自发更新智慧相结合,满足当地人真正需求的同时,保持古镇建筑与空间特征,将是需要讨论的问题。
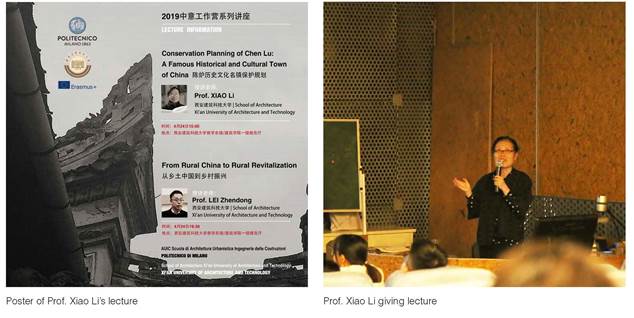
Lecture 10: Rural Revitalisation
Different cases of rural revitalisation were shown by Prof. Lei Zhendong in the lecture: “From Rural China to Rural Revitalisation”. He emphasized the importance of envisioning also the future of countryside and described some of his recent projects at both settlement scale and architectural prototypes, taking into consideration some strategies related to green buildings.
讲座10 乡村振兴
雷振东教授为大家带来关于 ‘从乡土中国到乡村振兴’ 的讲座,他提到了乡村目前工作中存在的人口空巢现象,强调在乡村振兴工作中吸引优势人口资源反馈乡村的重要性,吸引优势人口回归乡村,是乡村振兴工作重要的部分。同时他想大家展示曾经带过的学生绘制的乡村振兴设计方案,如何在新村规划中继承老村特有的特征,传承与转化乡村规划与建筑设计的特点。
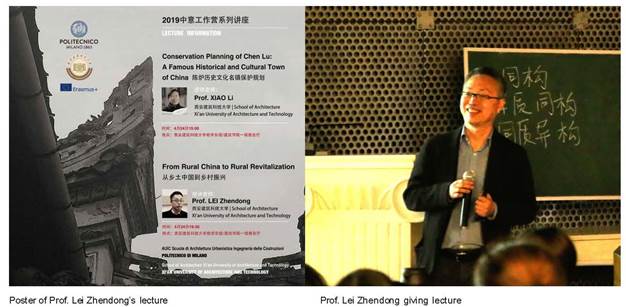
Lecture 11: Green Building
Professor Yang Liu gave a lecture titled: “Research and Practice of Green Buildings”. She started with three main issues of modern buildings such as: increased energy consumption, loss of regional culture, unsafe and poor thermal environment. From her perspective, integrating traditional and passive modern ecological techniques can help improving living quality in rural areas, as well as preserving the cultural characteristics. Demonstration projects supported her point of view.
讲座11 绿色建筑
杨柳教授为大家带来关于绿色建筑研究与实践的讲座,她首先提出了现代主义建筑面临的三个主要问题,一是不断增张的能源消耗问题,二是地方文化缺失问题,三是热环境有待改善的问题。为了解决这些问题,她明确出三个主要的研究目标,即为,整合传统和现代的生态策略提升乡村地区居住条件,同时保护其文化与环境特征。基于此,她提出主要的研究内容: 1. 传统建筑空间形式的被动设计分析的气候分类,2. 可适应热舒适的田野调查,3. 探索结合传统和现代生态策略的设计方法,并将其实施于六个示范性工程。其后,她进一步详细介绍了关于不同气候条件的设计案例,被动设计的导则,外围护结构的节能策略和材料设备等等。
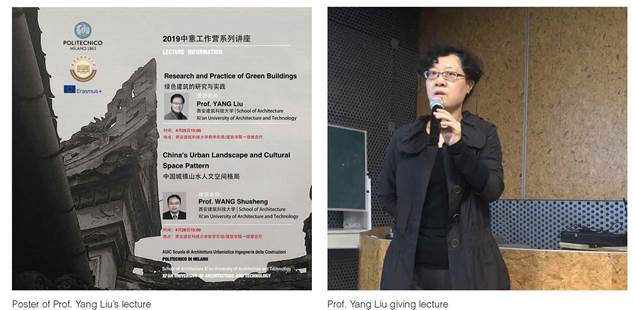
Lecture 12: Green Building
Professor Claudio Del Pero gave a lecture on “General HVAC Systems + Renewable Energy Technologies. Case Studies on Sustainable Communities/Buildings, Energy Simulation Tools”, to introduce some tools to assess and design buildings performance.
讲座12 绿色建筑
Claudio Del Pero教授为我们带来了题为 ‘暖通空调整体系统和可再生能源技术,可持续社区建筑及能耗模拟工具的案例研究’ 的报告 。
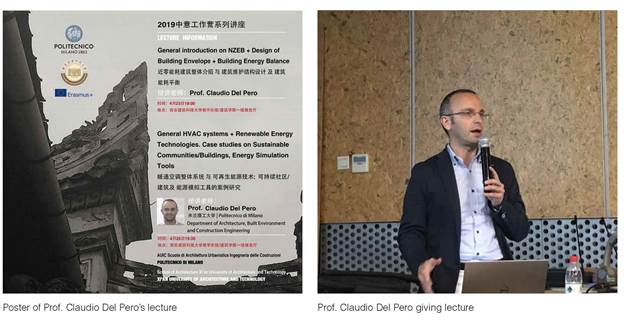
Lecture 13: Cultural Space Patterns
Prof. Wang Shusheng, vice-President of XAUAT, gave a lecture on “China’s Urban Landscape and Cultural Space Pattern”. The lecture concerned the Chinese traditional city planning according to the shanshui and renwen principles, which combination emphasises the importance of the natural environment and the expression of the inherited culture in shaping the human settlements. Several historic cities’ maps were described to maintain common principles based on the relationship with natural environment, enclosure, city wall and axis as a regulator element of the space order.
讲座13 文化空间格局
在贾平凹博物馆,王树声教授为大家带来关于中国城市景观和文化空间特征的讲座。他重点解释传统中国城市设计的 ‘山水’‘人文’原则。这两个原则分别体现了 自然环境的重要性和传统聚落对文化遗产的传承。人与自然的结合,是古代的营城智慧。他同时也介绍了自己对几个历史城市地图的研究。通过对古城历史地图的研究,探索其中包含的自然山水人文空间的智慧,提出应该继承的空间秩序,为新城的营建提出原则和指导意见。
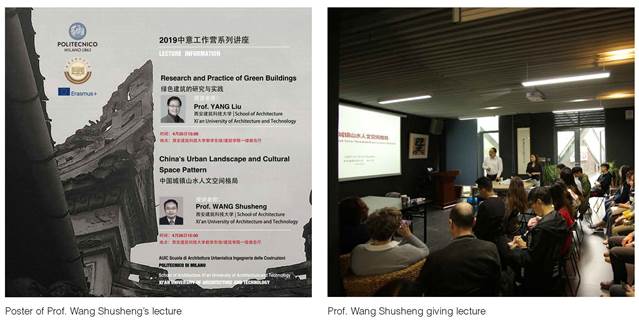
Final Critique and Presentation Day 最终成果汇报
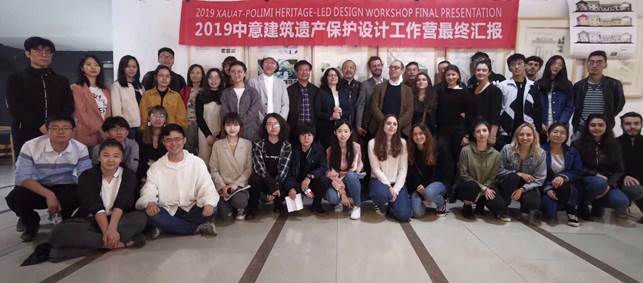
Professors Zhao Yuanchao, Liu Qibo, Wu Hao, Chen Jingheng, Song Gongming and Arch. Che Tong were invited to join the teaching team for the final presentation and critique., present on the final review. Each of them were required to assign scores and express their comments on the four groups work.
赵元超教授,刘启波教授,吴昊教授,陈景衡教授,宋功明教授, 车通建筑师受邀出席最终答辩,每位评委给出了他们给每个小组最终成果的分数与评论。
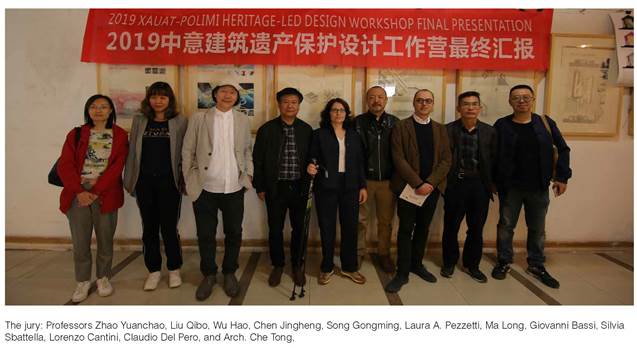
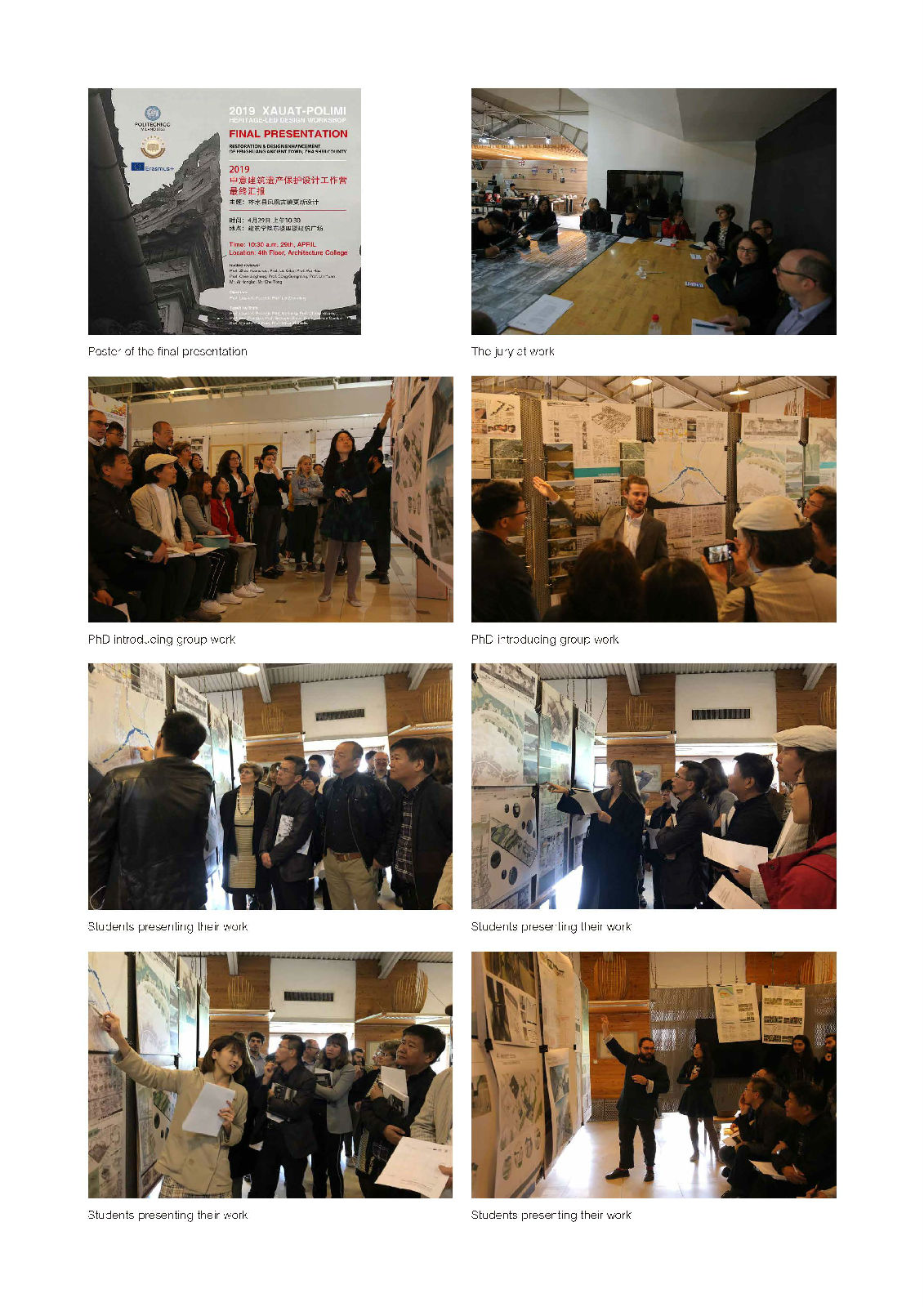
Staff Meetings 工作人员会面
ERASMUS+ involved also a workshop between the staff of the two Universities.
The meetings concerned the comparison among the following issues:
1. Student services models for national and international incoming students.
2. Regulations in the two Countries.
3. Psychological and pedagogical approaches adopted.
4. Accessibility improvement of the campus buildings (teaching and students’ spaces).
5. Communication tools of architectural accessibility.
6. Educational strategies for highly specialized training courses (Bachelor, Master, PhD) in Architecture and Design, involving ICT and Assistive technology.
7. Best practices in relation with specific profile of disable students or SLD.
ERASMUS+同时引入了两校相关教授和工作人员的会面。


|
 |
 |
版权所有 | 陕ICP备14011685号 |





